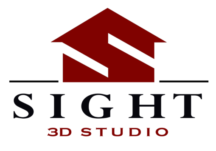[vc_row][vc_column][vc_column_text css=”.vc_custom_1632125023498{padding-top: 30px !important;}”]
2D AND 3D FLOOR PLANS
[/vc_column_text][/vc_column][/vc_row][vc_row][vc_column width=”1/4″][vc_single_image image=”3185″ img_size=”full”][/vc_column][vc_column width=”3/4″][vc_column_text]
When planning a home design project or working in real estate, it’s critical to have a 2D Floor Plan. These plans show a clean and simple visual overview of the property.
In real estate, show potential buyers the layout and potential of the property. For interior design users, a 2D Floor Plan is a great starting point for your project.
We will create high-resolution output in JPG, PNG, and PDF formats.
As a RoomSketcher Pro subscriber, you can add your logo and brand colors to your letterhead.
3D Floor Plans give you a stunning overview of your floor plan layout in 3D!
3D floor plans are the ideal way to get a feel for your apartment or house design and see its potential. With just a couple of clicks, you can create stunning state-of-the-art 3D floor plans.
RoomSketcher 3D Floor Plans use virtual reality to give customers a “feel” for a home or property.
As real estate, home design, and construction industries continue to evolve, floor plans play an increasingly important role. Floor plans are essential components of these industries.
Property and home design visualization to the next level is taken by 3D Floor Plans, giving you a better understanding of the scale, color, texture and potential of a space.
Its perfect for marketing and presenting real estate properties and home designs.
[/vc_column_text][/vc_column][/vc_row][vc_row full_width=”stretch_row” overflow=”default” css=”.vc_custom_1631962927724{background-color: #000000 !important;}”][vc_column width=”1/3″][vc_column_text css=”.vc_custom_1632206132451{padding-top: 20px !important;}”]
QUICK LINKS
[/vc_column_text][vcj_list list_content=”Home” url=”url:http%3A%2F%2Fsight3dstudio.com%2F|title:Home”][vcj_list list_content=”About Us” url=”url:http%3A%2F%2Fsight3dstudio.com%2Findex.php%2Fabout-us%2F|title:About%20Us”][vcj_list list_content=”Services” url=”url:http%3A%2F%2Fsight3dstudio.com%2F%23|title:Services”][vcj_list list_content=”Projects” url=”url:http%3A%2F%2Fsight3dstudio.com%2F%23|title:Projects”][vcj_list list_content=”Contact Us” url=”url:http%3A%2F%2Fsight3dstudio.com%2Findex.php%2Fjoin-us%2F|title:Contact%20Us”][/vc_column][vc_column width=”1/3″][vc_column_text css=”.vc_custom_1632206143663{padding-top: 20px !important;}”]
CONTACT
[/vc_column_text][vc_column_text]
+91 7902791315
[/vc_column_text][vc_icon icon_fontawesome=”fab fa-facebook” size=”lg” align=”center” link=”url:https%3A%2F%2Fm.facebook.com%2FSIGHT-3D-STUDIO-105289605235251%2F%3Fref%3Dbookmarks|title:Facebook”][/vc_column][vc_column width=”1/3″][vc_column_text css=”.vc_custom_1632206157577{padding-top: 20px !important;}”]
LOCATION
[/vc_column_text][vc_column_text]
Sight 3D Studio
Parasuvaikkal, Trivandrum City, kerala 695508
[/vc_column_text][/vc_column][/vc_row]
